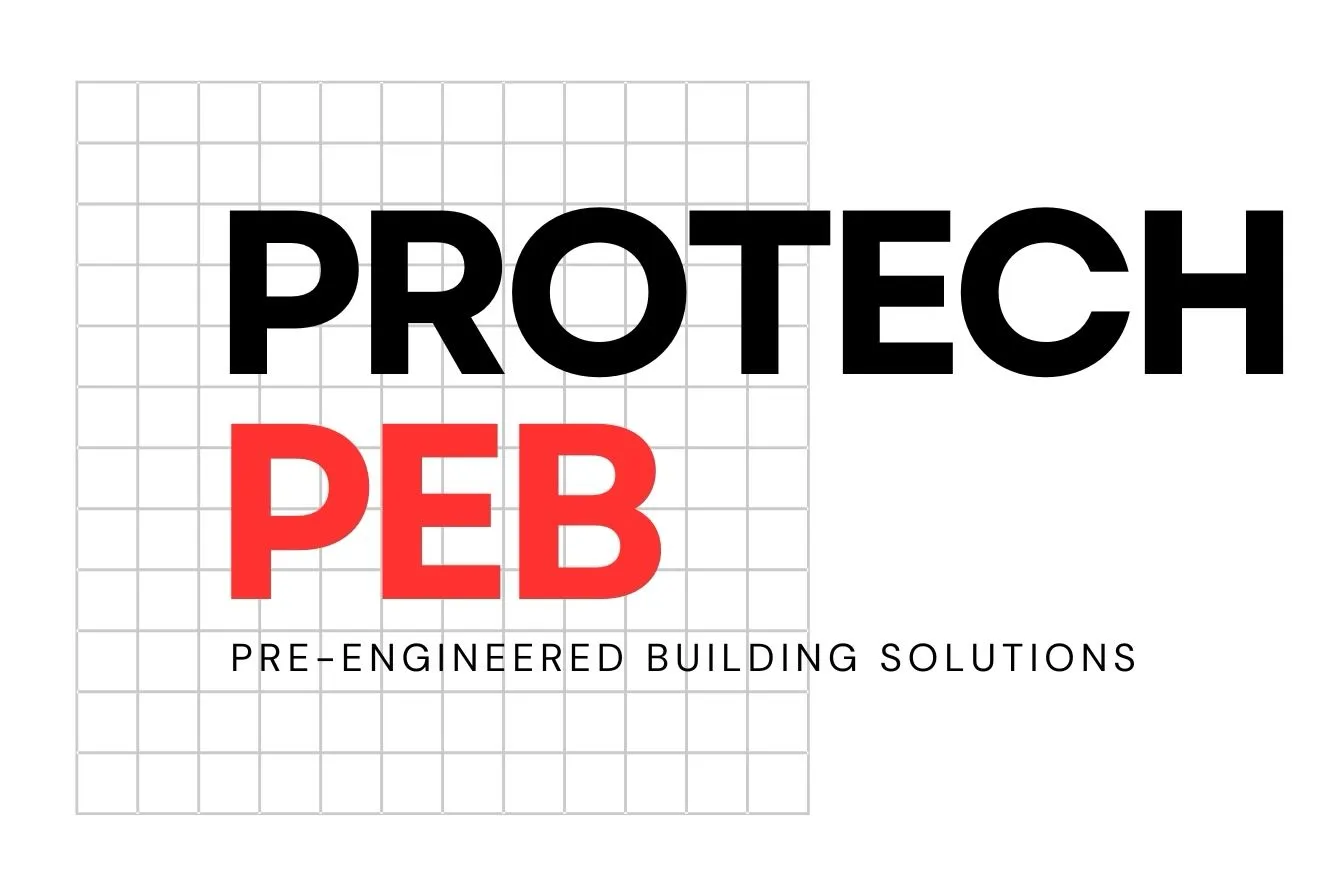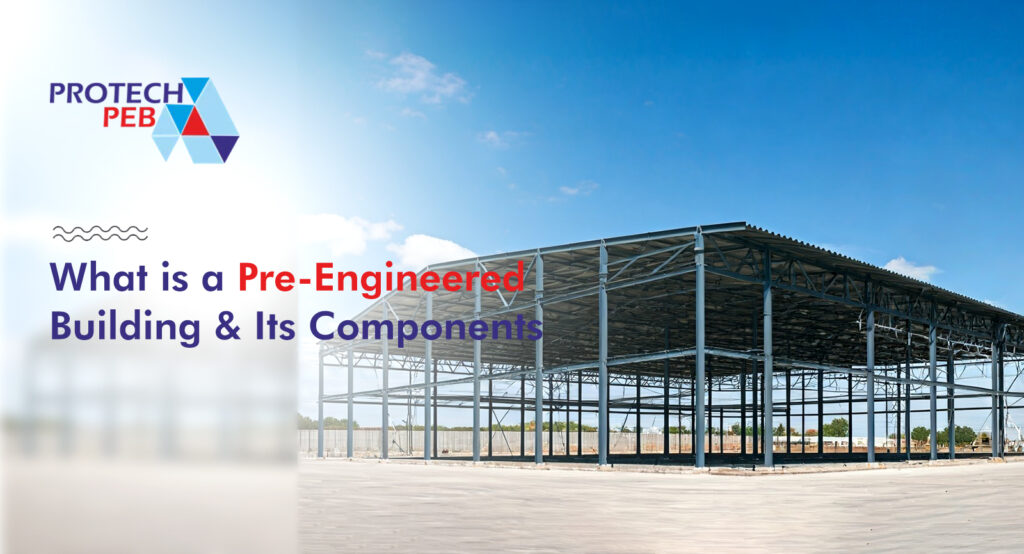Pre-engineered buildings, commonly known as PEBs, have dominated the construction industry due to their numerous benefits and virtues. PEBs are steel constructions used as alternatives to traditional steel buildings.
A PEB manufacturer creates and fabricates a PEB using various materials and methods to meet clients’ aesthetic and structural needs. As a result, one may claim that a pre-engineered building comprises components created in a factory and erected at a specific location. Every PEB’s components are precisely made in the manufacturing plant and transferred to the main site for assembly.
The components of PEBs fall into three categories plus a few accessories.
- Primary components – Main Frame, Columns, and Rafters.
- Secondary components – Purlins, Bracings, Tie rods, Angle bracings, High Tensile Bolts, and washers
- Roofing or cladding
- Other accessories
The major components that make up the pre-engineered buildings are:
- The structural steel framing system
- Metal roofing system
- And Wall panels of various materials
To design a PEB structure, a clear span between bearing points, roof slope, living loads, dead loads, and other factors must be calculated. These buildings may be tailored to a variety of structural uses, potentially saving money on structural frameworks.
Let us look at the components of a pre-engineered building.
Main Frame or Vertical Columns:
The mainframes are the stiff steel frames of the structure. These steel frames consist of tapering columns and rafters. They are fabricated utilizing cutting-edge technology, including welded flanges.
End Wall Framing:
An end wall framing serves as a primary stiff frame. The beam end wall framing system comprises columns with pinned ends that hold the horizontal rafters, also known as end wall rafters.
Purlins, Girts, and Eave Struts:
These are the secondary components of a Pre-engineered building. Welding is unnecessary in this preparation. They are formed by wielding the steel coil to get the correct shape. The Z shape is for purlins and girts, whereas the C shape is for eave struts.
Crane System:
The crane system improves material handling productivity, allowing for better space use by minimizing traffic from forklifts. The crane’s runaway beams are supported by built-up portions that incorporate cap channels.
Sheeting and Insulation:
Steel sheets are galvanized and color-coated. These sheets are treated with specific paints to improve their corrosion resistance. They are insulated with insulation slabs, and steel sheets are installed on top of them as roofing steel sheets.
Mezzanine System:
The mezzanine system comprises a black deck supported by joists framed into the main mezzanine beams.
Paints and Touches:
Pre-painted steel is manufactured on high-speed coil painting lines, with automated surface preparation and curing under optimal circumstances.
Other Accessories:
Pre-engineered buildings (PEBs) can benefit from a variety of accessories that enhance functionality. Accessories may be selected based on the kind of application. Some of the numerous available attachments for PEBs include windows and turbo ventilators, louvers, sliding doors, roll-up shutters, skylight sheets, ventilators, and downspouts.
For more information on how your pre-engineered building may be built and optimized for your specific purpose, contact Protech, the top PEB manufacturer and supplier. Contact us immediately for more information about PEB components & parts.

